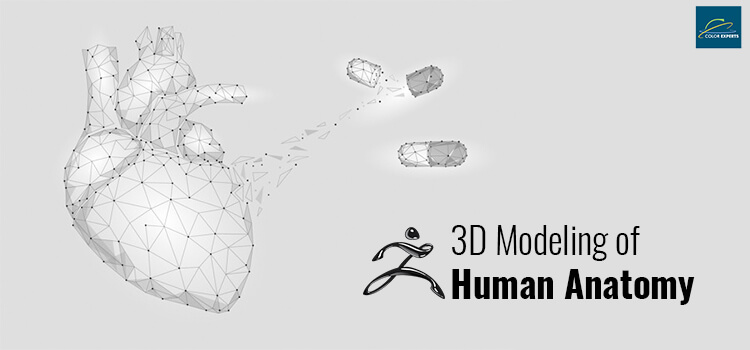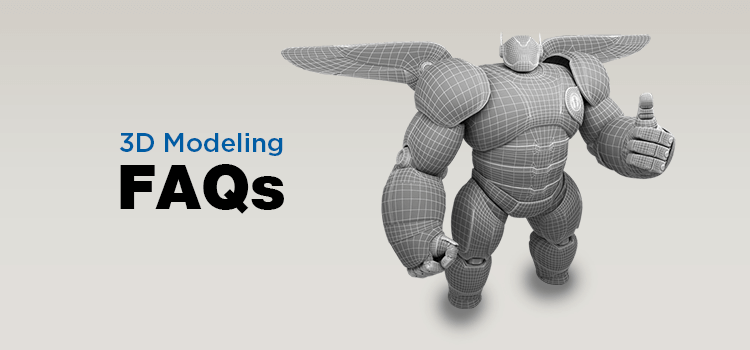
Why Architectural 3D modeling service?
It allows clients to see their projects in stunning detail and
make informed decisions about their final appearance.
Types of 3D Model

Interior
The interior
layout

Exterior
The external
representation of
a building

3D Assets
Furniture, Foliage's,
Other 3D Assets
What we require from you?
It will depend on our clients' requirements, but we offer flexible options, which include:
- Precise 2D drawing or rough sketch
- Snap and any additional information
- Visual representation of a material sample
Architectural Modeling
process
with thorough quality checks at each stage to minimize errors and ensure client satisfaction.


CAD Drawing/ Sketch
Architectural modeling from CAD drawing involves creating 3D models of buildings or structures using 2D CAD drawings as a reference. This process helps visualize the final product and identify design flaws before construction begins, reducing errors and costs.

Model From 2D plan or Sketch
Transforming a 2D plan or sketch into a 3D model is a crucial step in the architectural design process. By utilizing this technique, architects and designers can gain a better understanding of the building's form and function, identify potential issues, and create a more accurate representation of the final product.



Material & Texturing
In Architectural Modeling, Material & Texturing refers to the process of adding realistic surface finishes and textures to 3D models to achieve a natural look and feel. This adds depth and richness to the final design presentation.

Lighting & Rendering
Lighting is an essential element of architectural modeling. It can be used to create atmosphere, highlight features, and improve the overall realism of a model.

Architectural 3D Models
Projects
With our help, you can elevate your construction project to the next level.
Explore our impressive portfolio of projects to see
how we can help you bring your vision to life.






Benefits of Using 3D
Images in Architecture

Clear Project
Guideline

Fixing Design
Issues

Cost
Saving

Our
Accuracy

Time
Saving

Realistic
Visual
Technology We use for 3D visualization
Our expert team stays up-to-date with the latest tech advances to provide the most efficient
and effective solutions. We believe that using the best available technology is essential
to delivering exceptional client satisfaction.

Blender
3D

Auto-desk
Maya

3D
V-Ray

3D
Z Brush

Adobe
Photoshop

Adobe
Illustrator
Pricing
100% Quality Assurance
Happy Clients
Projects Finished
Hours of work
Files Completed
SOME OF OUR CLIENTS






Frequently Asked Questions
(FAQ's)
Architectural visualization in 3D is the process of creating a visual representation of an architectural design using computer software. This can be used to create realistic images, animations, and even interactive experiences of a proposed building or structure.
3D architectural visualization services can help you to visualize your design before it is built, create marketing materials that are more visually appealing and engaging, and create training materials that help people to understand how a building works.
To start 3D architectural visualization services, we need project information such as project type, number of images, animation or virtual reality duration, 3D model, and CAD plans or sketches. Providing more materials and information helps us get started quickly. A briefing is the best way to provide this information.
We employ multiple techniques for sending and receiving files: FTP: You have the option to choose your preferred method for file transfer, one of them is FTP. If you are already familiar with FTP, you can easily obtain an FTP account in a few minutes. Wetransfer: Wetransfer is a straightforward and commonly used file transfer method. You can try this method also.
OUR HAPPY CLIENTS
Over 15,000 photo editing clients all over the world, some of them speak for us!
LATEST BLOG UPDATE
Be Connected with our latest articles & tutorials to get the best things about photography, editing & creative world
















